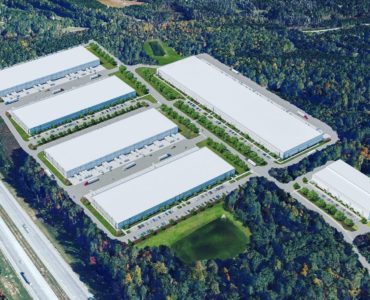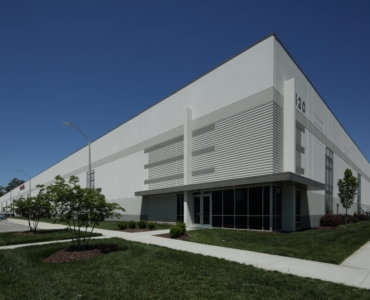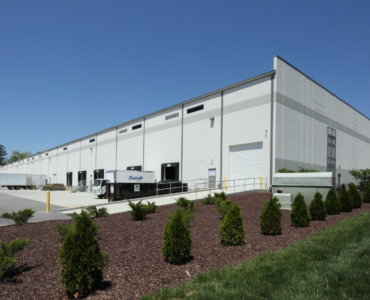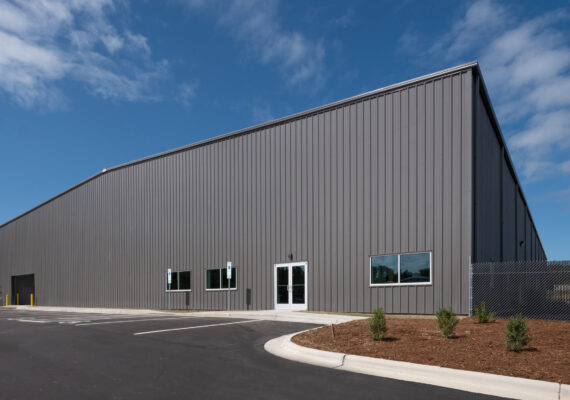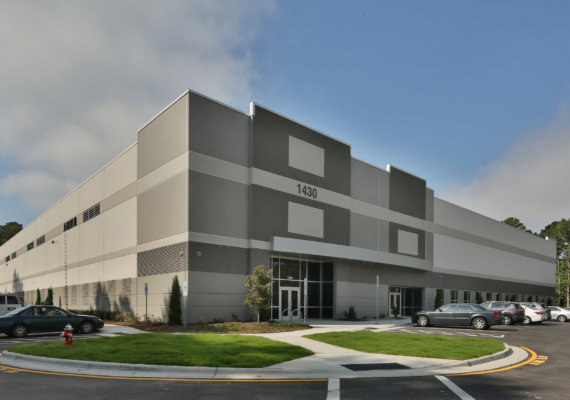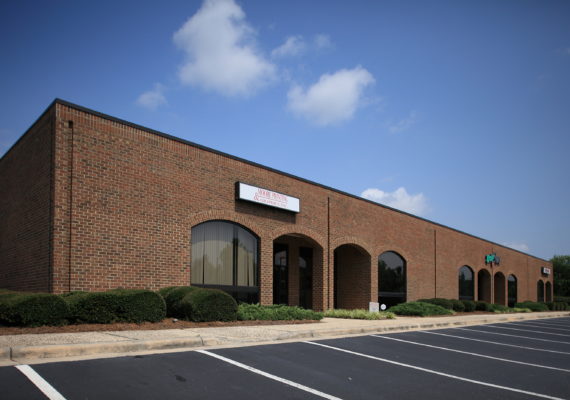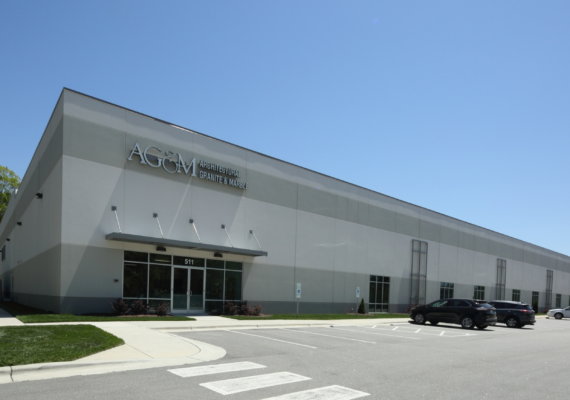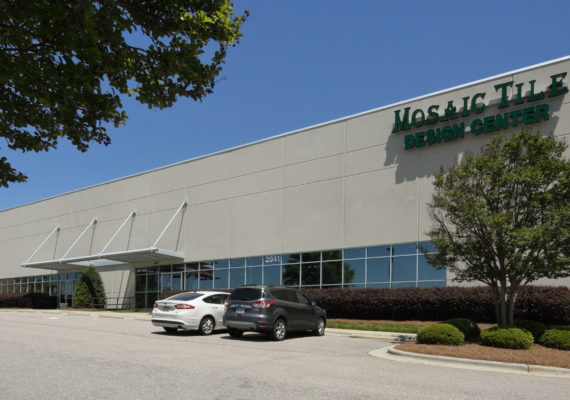Case Study
Hinton Oaks Industrial Park
Hinton Oaks Industrial Park is a state-of-the-art industrial park with tilt up concrete construction, 30 foot clear height ceilings, office space, and ESFR fire protection. It consists of six warehouses totaling 775,000 square feet.
DEVELOPER
Williams Realty & Building Company
ARCHITECT
Merriman/Schmitt Architecture
SQUARE FOOTAGE
6 Buildings Totaling 775,000 square feet
OWNER
Wakestone Corporation
COMPLETION DATE
Summer 2022
Explore the details
Case Studies
Learn more.

