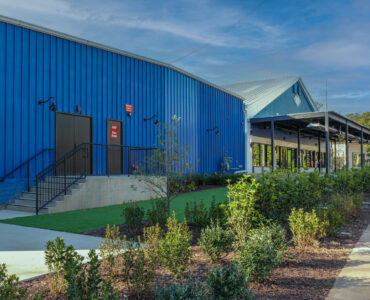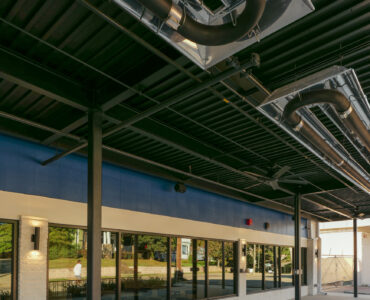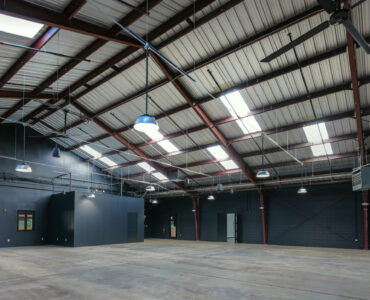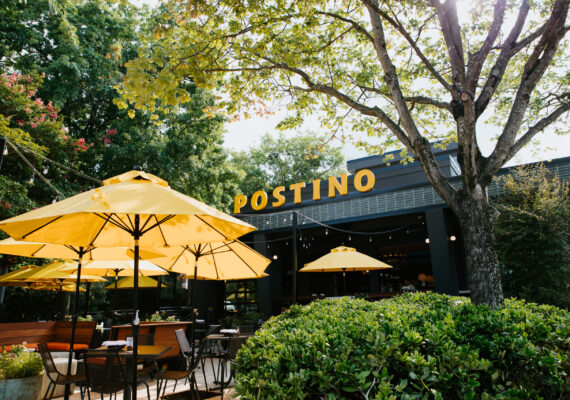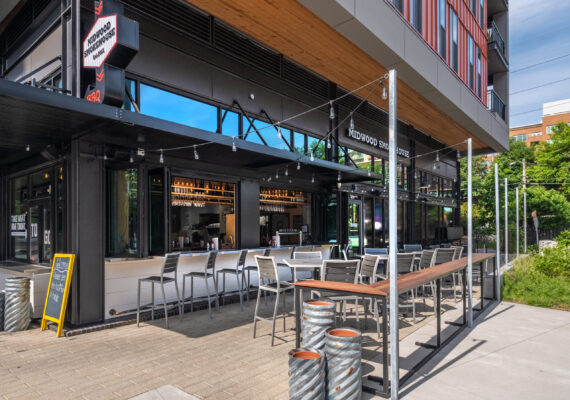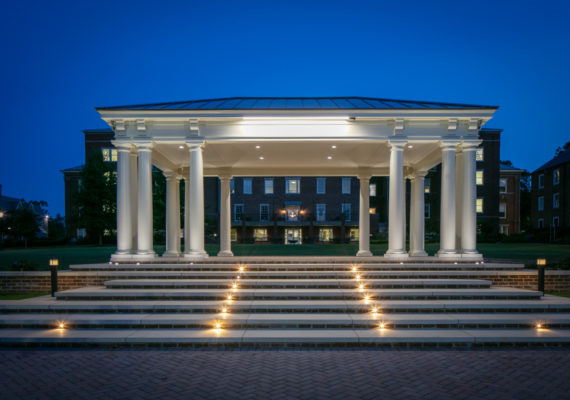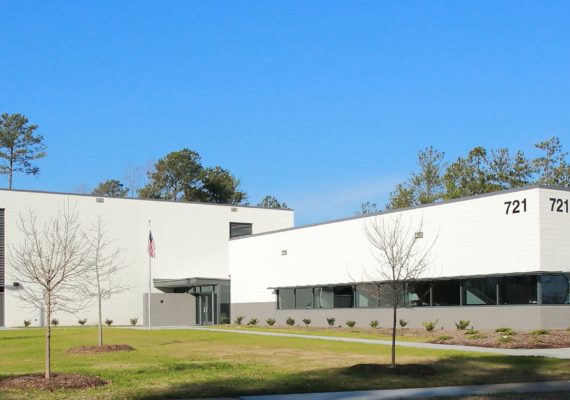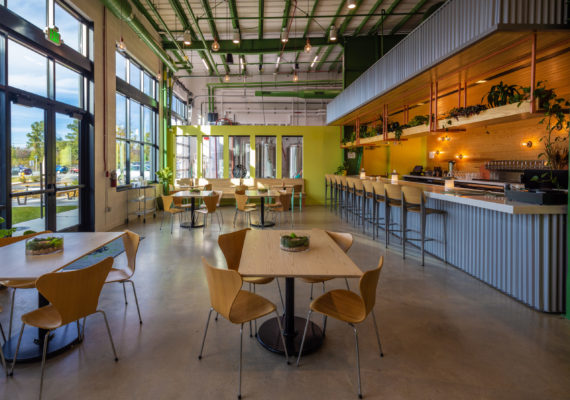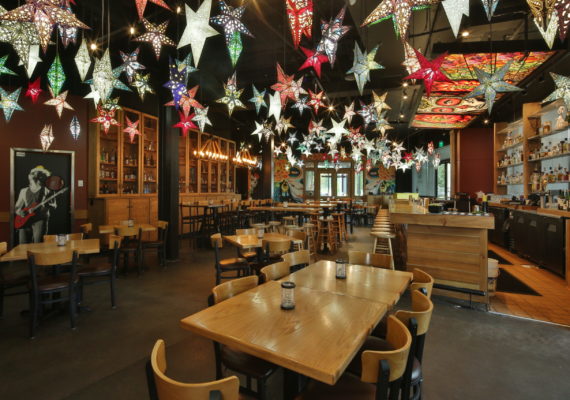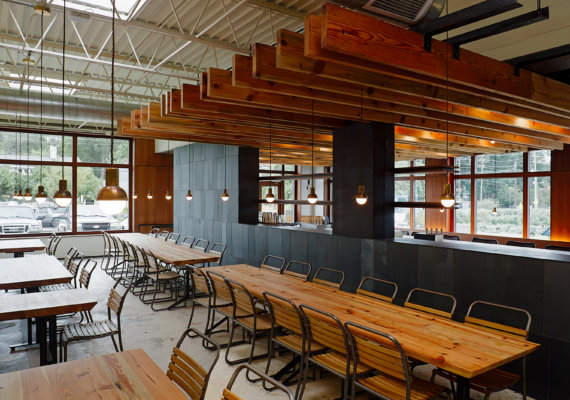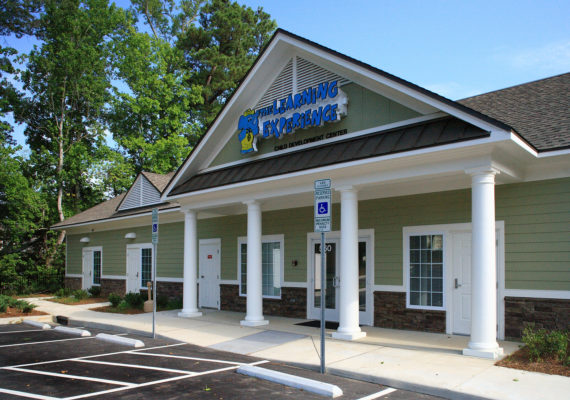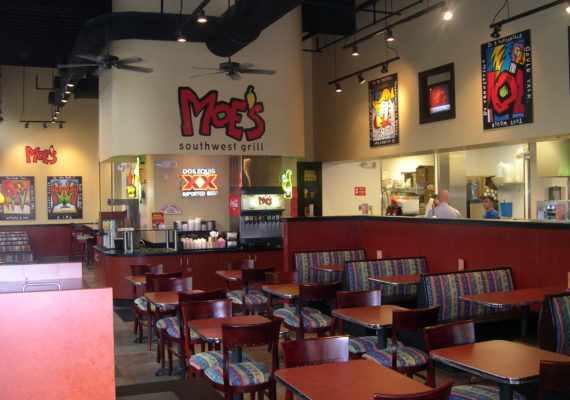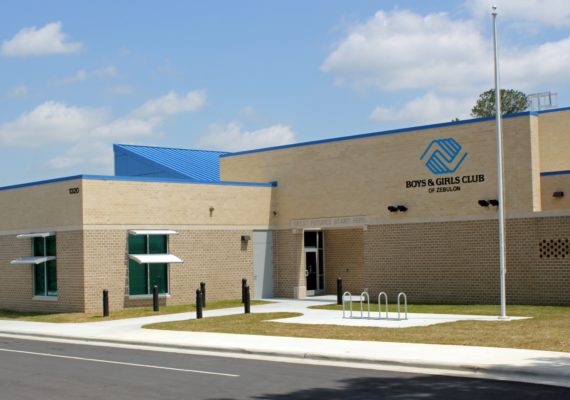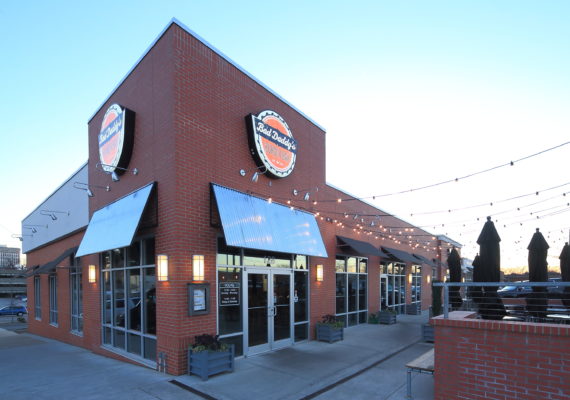Case Study
Trophy Brewing
Full Renovation of existing Electrical Supply Warehouse into Trophy Brewing Taproom and Restaurant
The client set out to preserve a piece of the community’s history in maintaining the existing Electrical Supply warehouse structure and facade. Williams Realty & Building Company spent many weeks in pre-construction planning to discuss the project needs with the owner and design team, resulting in a handful of iterations of budget, aesthetics and operational intent. The final project included a public water main upgrade within the community, improving the infrastructure for businesses and homeowners near Trophy Brewing’s newest taproom and restaurant. Our scope of work also included complete interior demolition, reinforcement of the existing metal building structural steel, a brand new 1,400 square foot commercial kitchen, a 2,800 square foot dining and tap room with a full bar and 3,000 square feet of exterior gathering spaces. The project also included over 6,000 square feet of interior flex space offering great potential to bring the community together for gatherings and entertainment.
DEVELOPER
Carpenter Development Group
ARCHITECT
Maurer Architecture
SQUARE FOOTAGE
6000
OWNER
Trophy Brewing
COMPLETION DATE
November 2025
Explore the details
Case Studies
Learn more.

